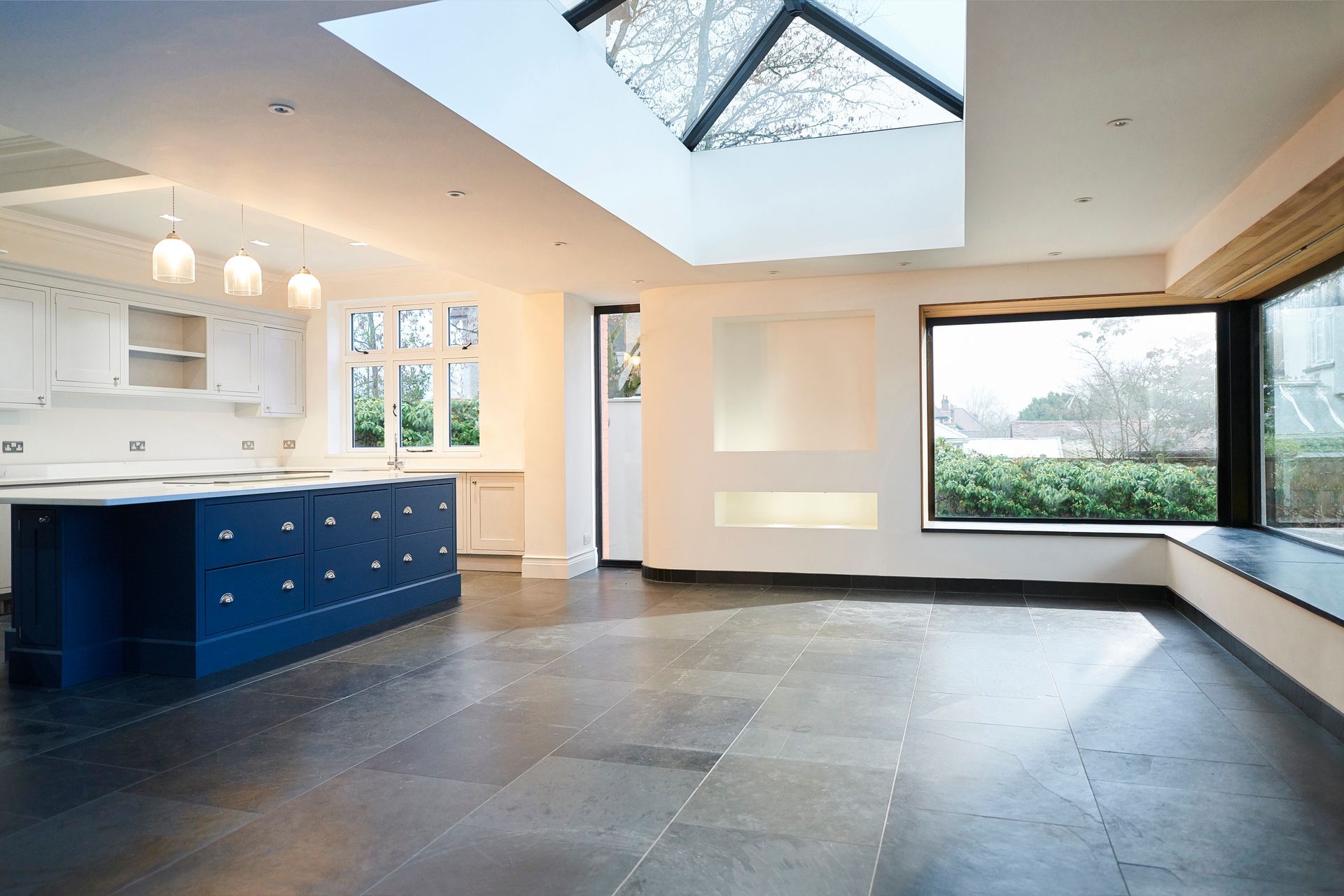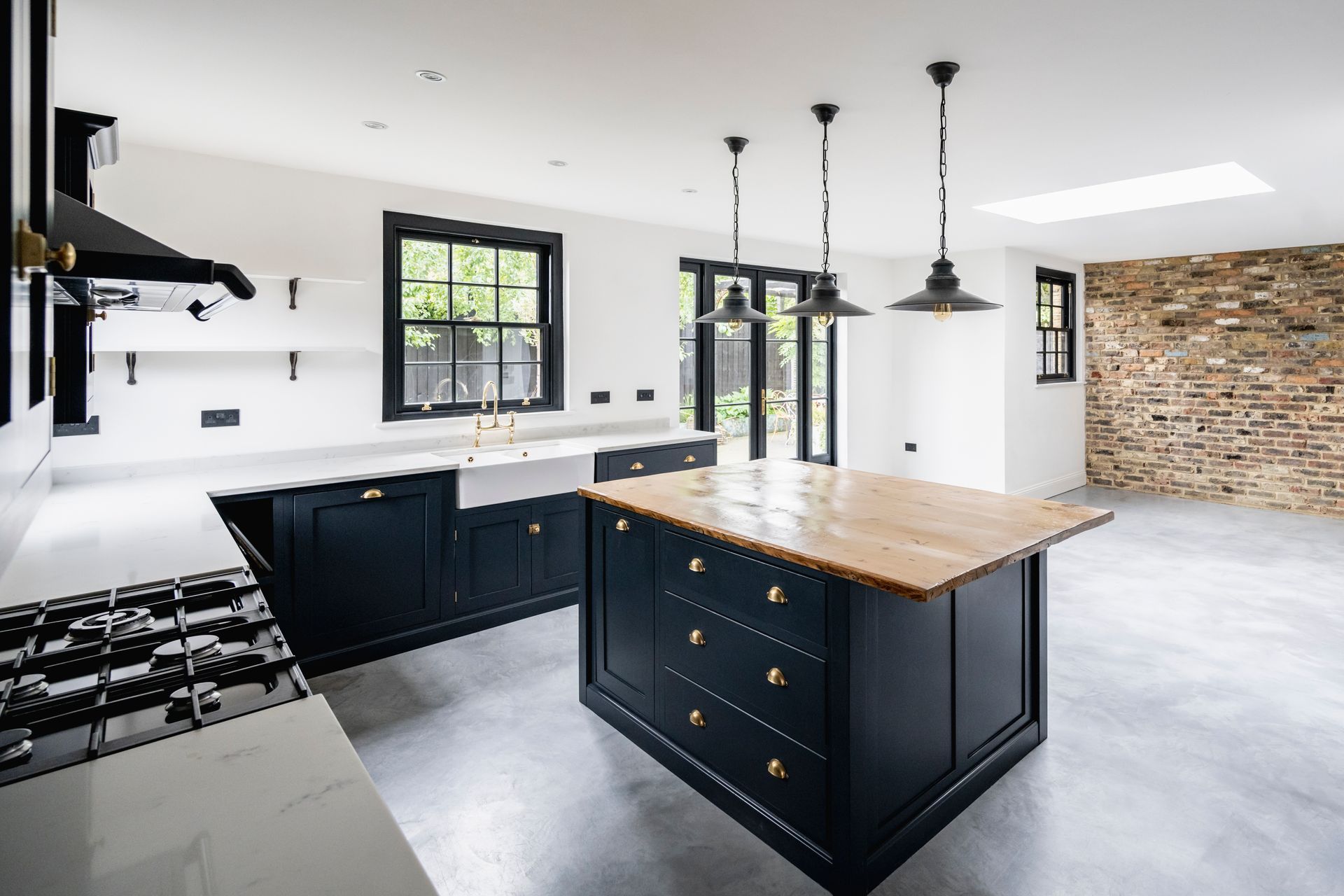OPEN PLAN DESIGN AND BUILD
Open plan living is a home design concept that features larger, combined common spaces by taking out partitions or load bearing walls. Usually, an open plan design will feature a combined kitchen/dining room, dining/living room or even a combined kitchen/dining/living room configuration.
Turning your dream into reality with clean lines and natural light



